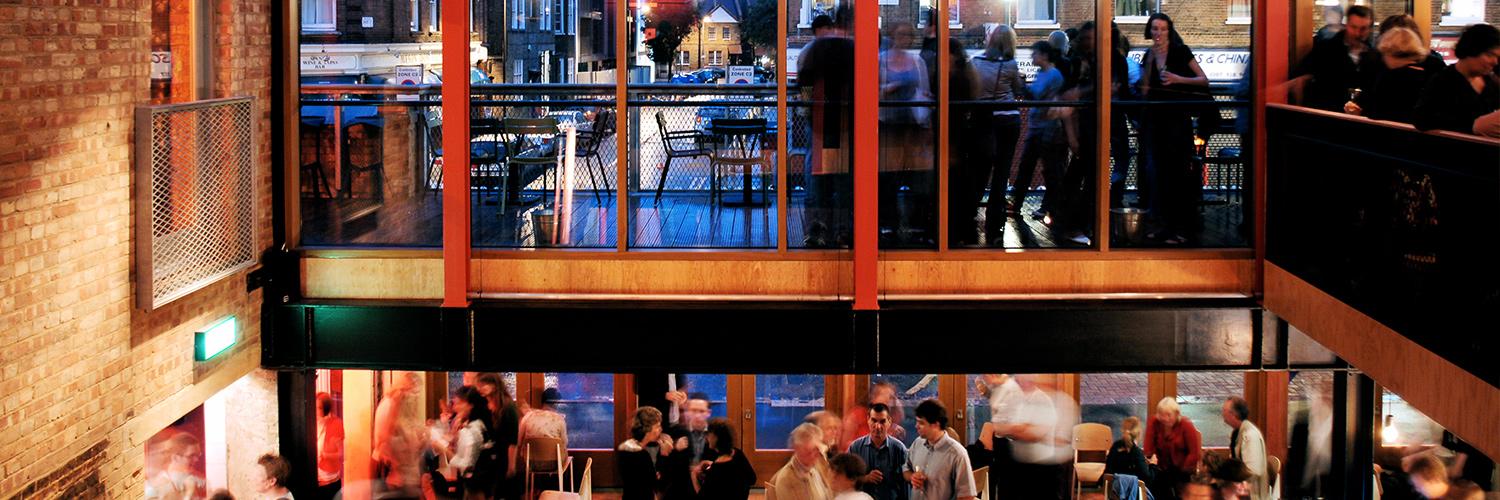The Young Vic has a range of spaces including smaller meeting rooms, studio spaces for conferences or events and our Main House theatre. Located on The Cut, we are just a short walk from Waterloo mainline and underground stations.
2021 Update: Due to space requirements of Young Vic staff, associate companies and the artists we are collaborating with, we are not currently offering any spaces for hire from external parties at this time. Please note that more generally, we do not take hires for public performances by external parties, showcases or (drama) school productions.
When we are able to offer our spaces for hire again, we will update this page with information on how to get in touch.
Should you wish to hire The Cut Bar for an event, please contact them directly here.
Our Spaces
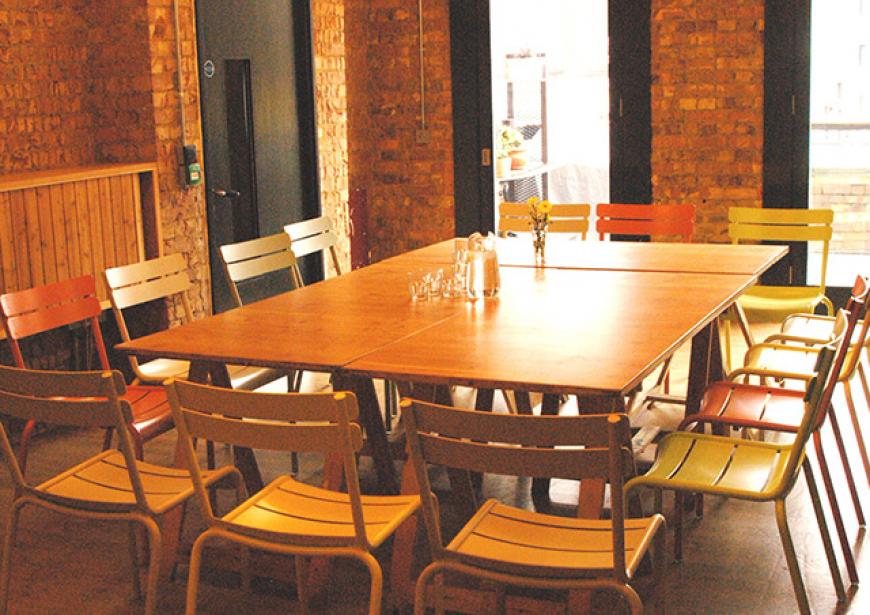
Marie McKenna Room
The Marie McKenna Room is a private space at the heart of the Young Vic. Located off the mezzanine bar, it is an unusual backdrop for your business meeting, training session or away-day, as well as being ideal for filming, photo shoots and auditions. The Marie McKenna Room can also be used for receptions and private dining.
With direct access onto the terrace overlooking The Cut, the Marie McKenna Room has Wifi, an LCD screen with laptop and MP3 connection, DVD player and a choice of catering options to suit your event and budget. This room is located on the first floor and is accessible via step-free access from our lift.
Current COVID-19 measured capacity: 7 people
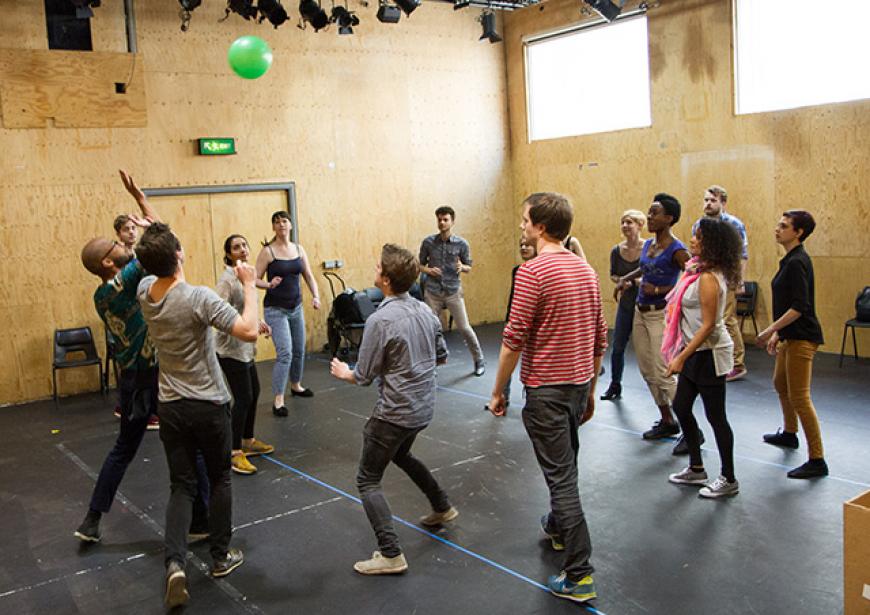
Clare Studio
Our smaller studio theatre is a 9.7m squared space, roughly 4.5m high to the underside of truss. It has bare plywood walls as a standard but can be draped to achieve a black box.
Current COVID-19 measured capacity: 14 people
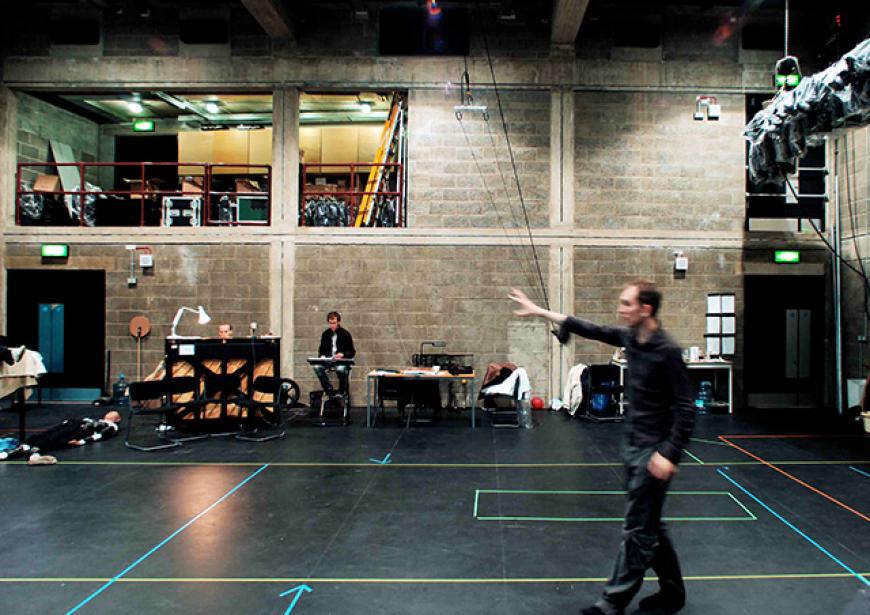
Maria Studio
The Maria Studio is a rectangular space that is 14m x 11.5m, roughly 5.7m high to underside of truss. It has grey breezeblock walls as a standard but can be draped to achieve a black box.
Current COVID-19 measured capacity: 14 people
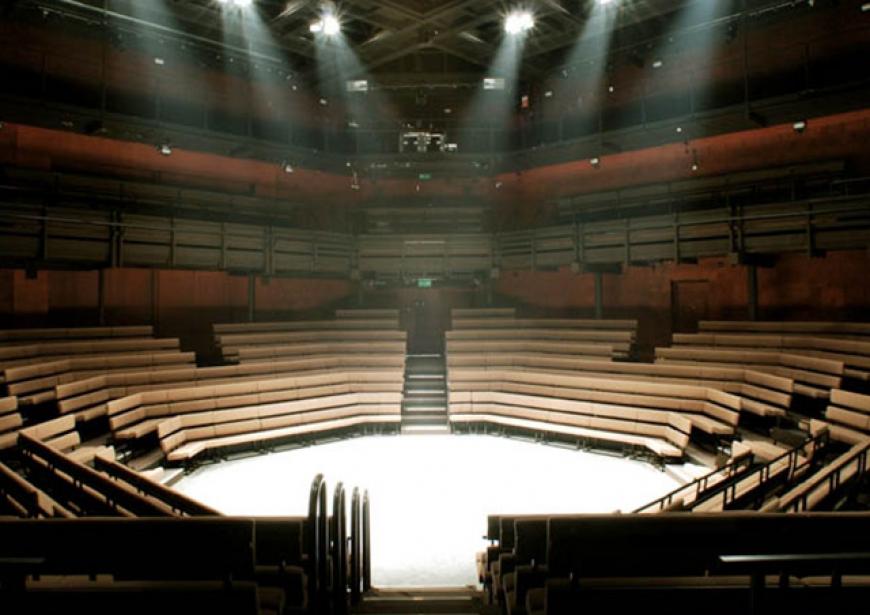
Main House Theatre
The Main Space is a 20m x 20m octagon, 7.5-8.5m high. The space has a fixed grid with catwalks and bays to rig in. There is no Fly Tower. Flown effects and suspended scenery are achieved by creating bespoke systems using ropes, electric chain hoists or the theatre’s 4 intelligently controlled winches.
Current COVID-19 measured capacity: 5 people on stage, 88 in audience/auditorium
Evening receptions, private dining and Sunday access available on request.
